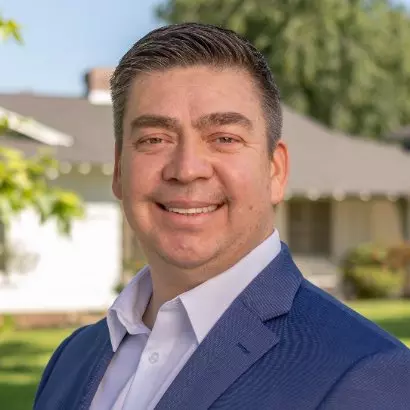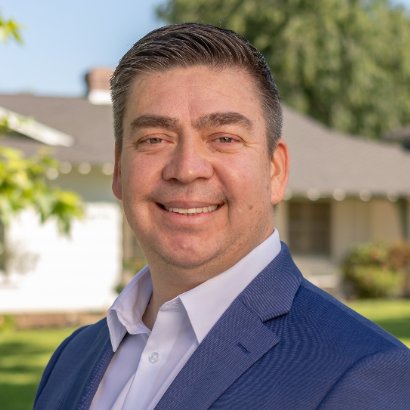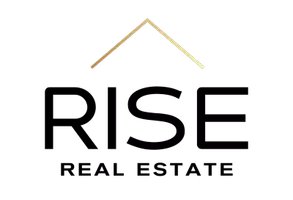$700,000
$699,000
0.1%For more information regarding the value of a property, please contact us for a free consultation.
42617 Camden Lancaster, CA 93536
5 Beds
3 Baths
2,512 SqFt
Key Details
Sold Price $700,000
Property Type Single Family Home
Sub Type Single Family Residence
Listing Status Sold
Purchase Type For Sale
Square Footage 2,512 sqft
Price per Sqft $278
MLS Listing ID SR25214664
Sold Date 10/17/25
Bedrooms 5
Full Baths 3
Construction Status Turnkey
HOA Y/N No
Year Built 2011
Lot Size 9,583 Sqft
Property Sub-Type Single Family Residence
Property Description
Stunning home built in 2011, located in a highly desirable neighborhood, offers the perfect blend of style, comfort, and upgrades! Step into the gorgeous chef's kitchen featuring granite countertops, a large center island perfect for entertaining, upgraded appliances, wine fridge, walk-in pantry, and a large farm sink. The kitchen opens directly to the spacious family room, creating a warm and inviting atmosphere. Elegant crown molding, plantation shutters, and tile flooring downstairs elevate the interior design.
This ideal floor plan offers a total of 5 bedrooms and 3 bathrooms, including a convenient downstairs bedroom and full bath. Upstairs, you'll find 4 additional bedrooms, a large loft, and a laundry room for ease and comfort.
The backyard is an entertainer's dream with a custom designer pool featuring color-changing lights, a recently upgraded patio cover, a Tuff shed on a concrete slab, and a putting green for fun year-round. The front yard boasts water-efficient landscaping, while the oversized RV access with cement pad provides plenty of space for your toys.
Additional highlights include: paid-off solar panels, water softener and whole-house water filtration system, tankless water heater, new flooring, and an electric car charger in the garage.
Pride of ownership shines throughout this beautiful home and neighborhood—truly a must-see!
Location
State CA
County Los Angeles
Area Lac - Lancaster
Rooms
Other Rooms Shed(s)
Main Level Bedrooms 1
Interior
Interior Features Block Walls, Ceiling Fan(s), Eat-in Kitchen, Granite Counters, Bedroom on Main Level, Loft, Walk-In Pantry, Walk-In Closet(s)
Heating Central
Cooling Central Air
Flooring Carpet, Laminate, Tile
Fireplaces Type None
Fireplace No
Appliance Dishwasher, Disposal, Gas Range, Microwave
Laundry Laundry Room, Upper Level
Exterior
Garage Spaces 2.0
Garage Description 2.0
Fence Block
Pool Gunite, Heated, In Ground, Permits, Private
Community Features Curbs, Street Lights, Sidewalks
Utilities Available Electricity Connected, Natural Gas Connected, Sewer Connected, Water Connected
View Y/N Yes
View Neighborhood
Roof Type Tile
Porch Concrete, Covered
Total Parking Spaces 2
Private Pool Yes
Building
Lot Description 0-1 Unit/Acre, Landscaped
Story 2
Entry Level Two
Foundation Slab
Sewer Public Sewer
Water Public
Architectural Style Traditional
Level or Stories Two
Additional Building Shed(s)
New Construction No
Construction Status Turnkey
Schools
School District Antelope Valley Union
Others
Senior Community No
Tax ID 3204085035
Acceptable Financing Cash, Conventional, FHA, VA Loan
Listing Terms Cash, Conventional, FHA, VA Loan
Financing Conventional
Special Listing Condition Standard
Read Less
Want to know what your home might be worth? Contact us for a FREE valuation!

Our team is ready to help you sell your home for the highest possible price ASAP

Bought with Farris Tarazi Real Brokerage Technologies, Inc.







