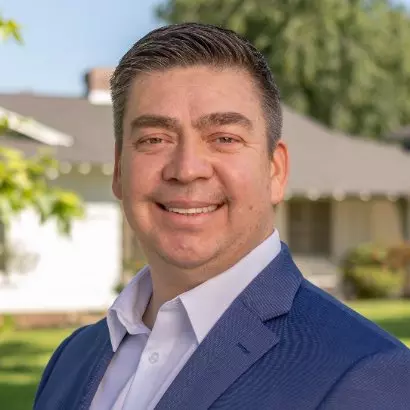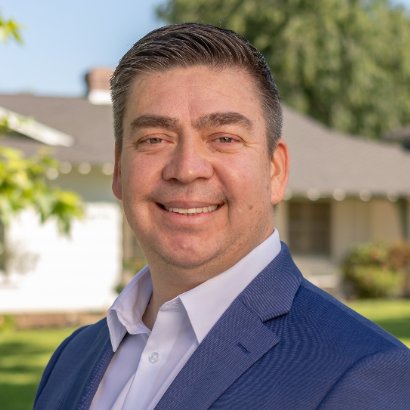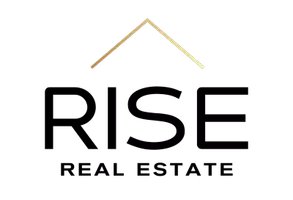
2217 Tall Pine DR Bradbury, CA 91008
3 Beds
3 Baths
1,987 SqFt
Open House
Sat Oct 18, 1:00pm - 4:00pm
Sun Oct 19, 1:00pm - 4:00pm
UPDATED:
Key Details
Property Type Single Family Home
Sub Type Single Family Residence
Listing Status Active
Purchase Type For Sale
Square Footage 1,987 sqft
Price per Sqft $654
MLS Listing ID AR25241038
Bedrooms 3
Full Baths 2
Half Baths 1
HOA Y/N No
Year Built 1981
Lot Size 0.545 Acres
Property Sub-Type Single Family Residence
Property Description
Welcome to your private hilltop retreat, where high-end design meets panoramic views. This fully remodeled custom Spanish Hacienda sits atop a peaceful cul-de-sac, offering exceptional privacy and sweeping vistas of the city skyline and majestic mountain ranges—from every bedroom.
Just minutes from major highways, shopping, dining, and modern conveniences, this home feels like a world away. Step inside to a bright, open layout featuring engineered hardwood flooring, soaring ceilings, and designer finishes throughout. Expansive windows flood the home with natural light, perfectly framing the stunning surroundings.
At the heart of the home is a chef's dream kitchen, complete with quartz countertops, custom cabinetry, and top-of-the-line appliances—ideal for both entertaining and everyday living.
Wake up each day to breathtaking views. Every bedroom provides a front-row seat to sunrises over the mountains and sparkling city lights at night. There's also space for a potential fourth bedroom or private in-law quarters.
Enjoy the best of both worlds—this serene hilltop setting offers unmatched privacy and tranquility, yet it's just minutes from everyday conveniences. Located near top-rated schools, local parks, golf courses, and recreational facilities, the home also provides quick access to major freeways for easy commuting. Whether you're running errands, heading to work, or enjoying a day out, everything you need is just a short drive away.
Whether you're hosting guests or enjoying a quiet evening under the stars, this home offers the perfect blend of luxury, nature, and tranquility.
Don't miss this rare opportunity—schedule your private tour today.
Location
State CA
County Los Angeles
Area 609 - Bradbury
Zoning DUR1D*
Rooms
Main Level Bedrooms 3
Interior
Interior Features Balcony, All Bedrooms Up
Heating Central
Cooling Central Air
Fireplaces Type Living Room
Fireplace Yes
Laundry Inside
Exterior
Parking Features Direct Access, Driveway, Garage Faces Front, Garage
Garage Spaces 2.0
Garage Description 2.0
Pool None
Community Features Curbs, Foothills, Golf, Hiking, Horse Trails, Sidewalks
View Y/N Yes
View City Lights, Canyon, Mountain(s)
Porch Deck, Front Porch, Patio, Porch
Total Parking Spaces 2
Private Pool No
Building
Lot Description Back Yard, Sprinklers In Rear, Sprinklers In Front
Dwelling Type House
Story 2
Entry Level Two
Sewer Septic Tank
Water Public
Architectural Style Mediterranean, Spanish
Level or Stories Two
New Construction No
Schools
School District Duarte Unified
Others
Senior Community No
Tax ID 8527012003
Acceptable Financing Cash, Cash to New Loan, Conventional, Submit, VA Loan
Listing Terms Cash, Cash to New Loan, Conventional, Submit, VA Loan
Special Listing Condition Standard








